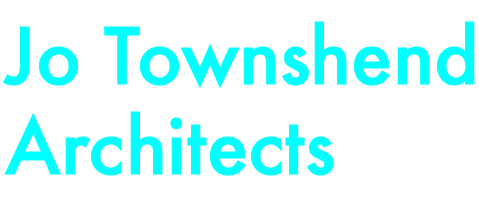Shedio
Conceived as a multi use space for both professional and family life, flexibility was key. During the day the space is used as JTA’s headquarters but in the evening, the desk doors are closed and Jo’s layout space returns to being the baby foot table or the screen for the projector is pulled down and it becomes a hangout space for young adults. At the weekend it then evolves into a workshop for general DIY or bike maintenance. It can even serve as a spare bedroom when required.
Energy efficiency was paramount, notwithstanding the climate emergency, as separate from the main house it wasn’t going to be possible to connect it to the main central heating for the house. A ‘Fabric First’ approach was taken to ensure that the thermal elements were highly insulating to ensure that any heating requirements were kept to a minimum. We used Passivehaus Standard as a benchmark to work to, walls achieve a U value of 0. 14 W/ (m2K) and doors and windows are triple glazed with U values of 0.80 W/(m2K) A small MVHR provides thermally efficient ventilation. Walls and roof are airtight and great attention was taking to designing out any thermal bridges.
The Shedio is located under a large Oak tree and has mini - piled footings to minimise any impact on the root structure. It forms a junction and transition between the shady ‘courtyard’ garden of the existing house and the sunny new garden to the south.
This project is a self build project. We used a friendly contractor to assist with the super structure and installation of doors and windows but the rest was slowly developed during lockdown as a family project. Actually this sits in the WIP section of our website as we haven’t properly finished it yet!










