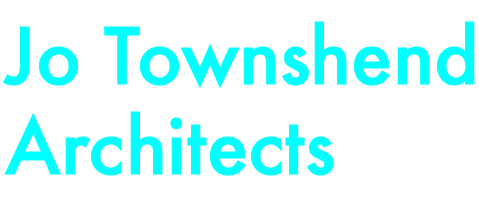Rotherham Café
AiR’s Winning competition entry for a new landmark cafe/bar for the centre piece to the regeneration scheme of Rotherham city centre. The site lies overlooking the River Don at the corner of a new stepped public park designed by EDAW and is surrounded by 4-6 storey housing blocks by Glenn Howells Architects.
AiR designed the building to be seen as a 3-dimensional object with the roofscape as the 5th elevation.
The folded corten skin acts as a mask to allow controlled views of the city and weir. The use of corten cladding over a steel frame refers back to the economic history of Rotherham’s steel industry.
The interior of the building allows for both intimate and dramatic spaces that are able to spill out to both the street and the river by main entrances and terraces designed at both levels. The building has been designed to entice people to use the river edge as a new public space.





