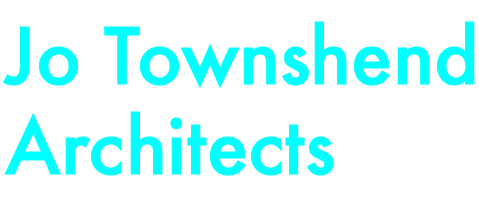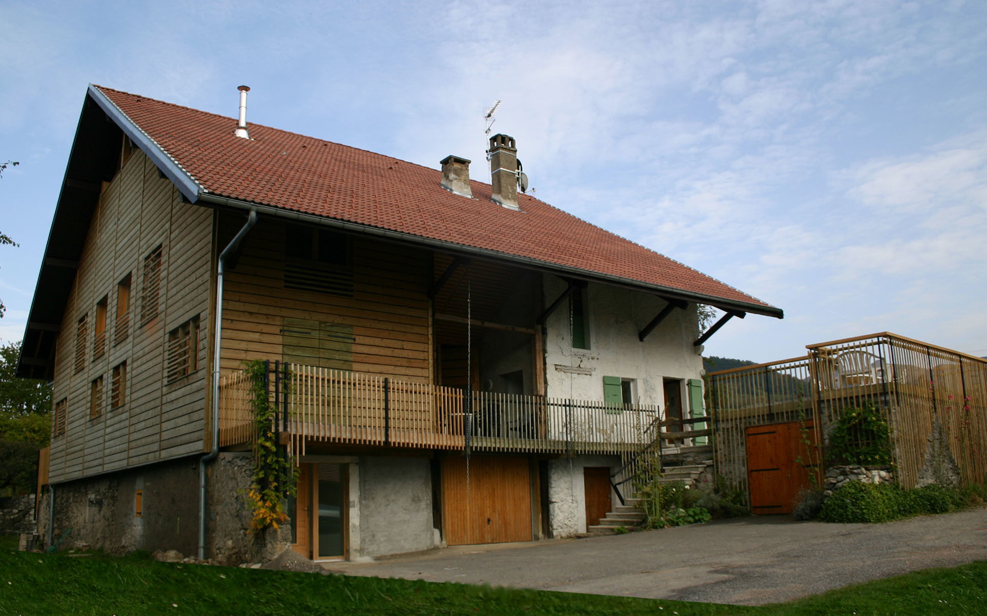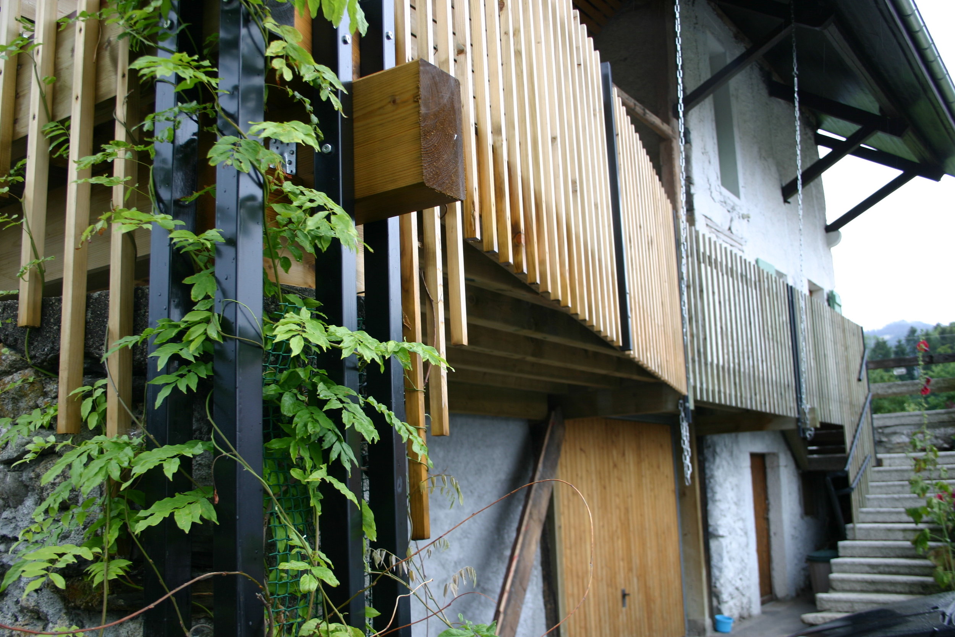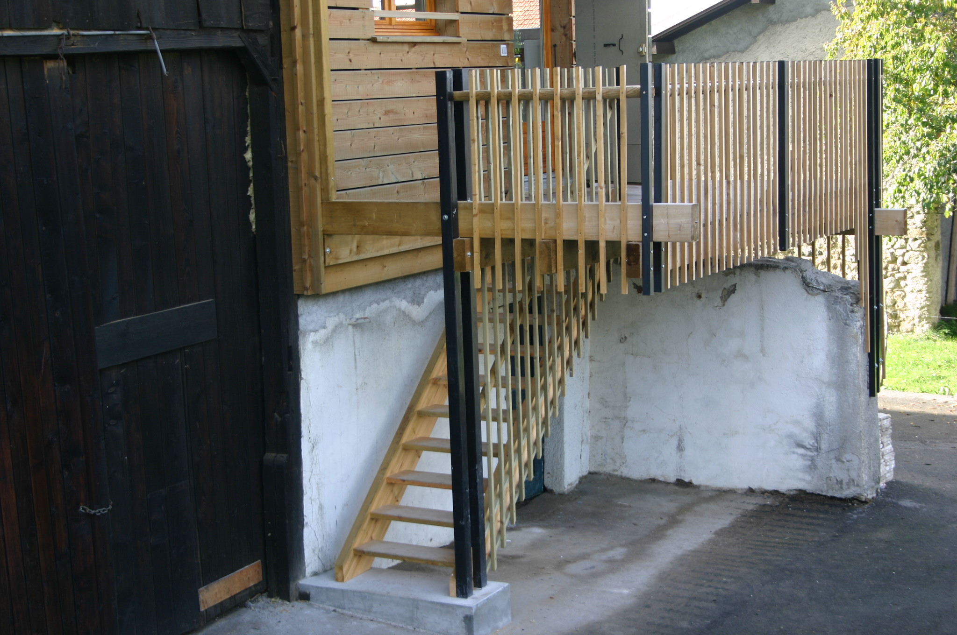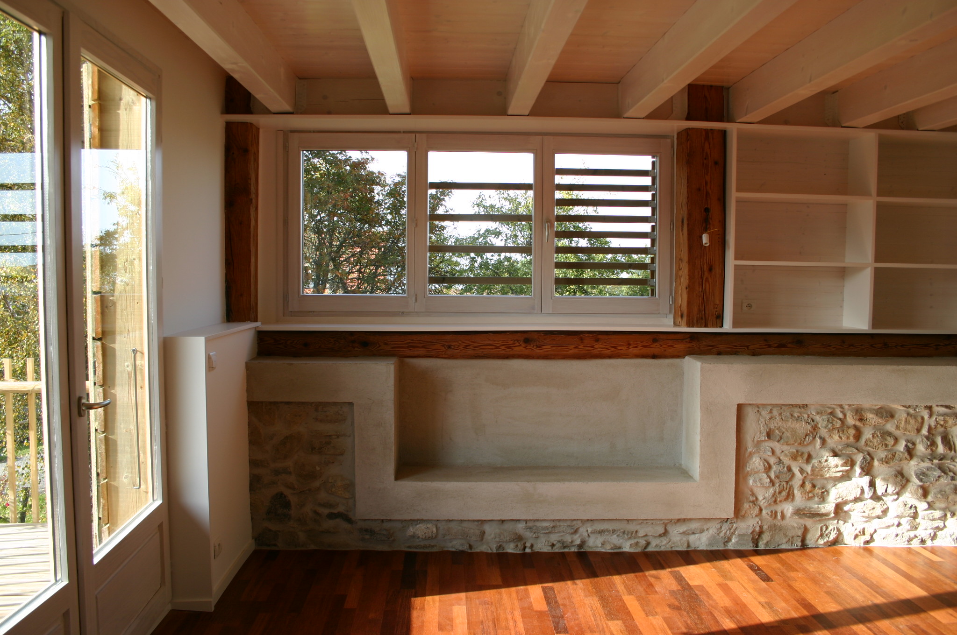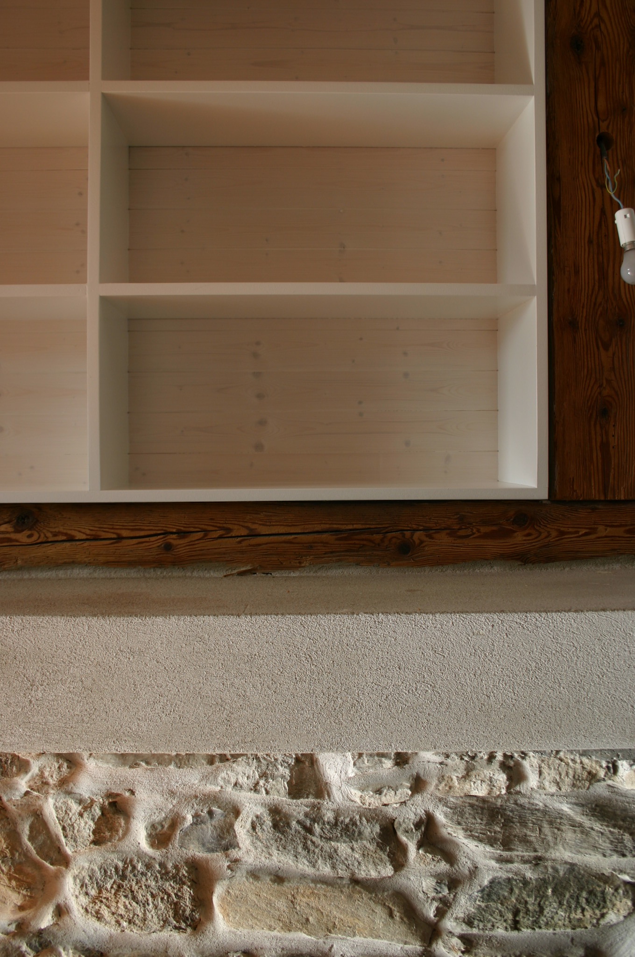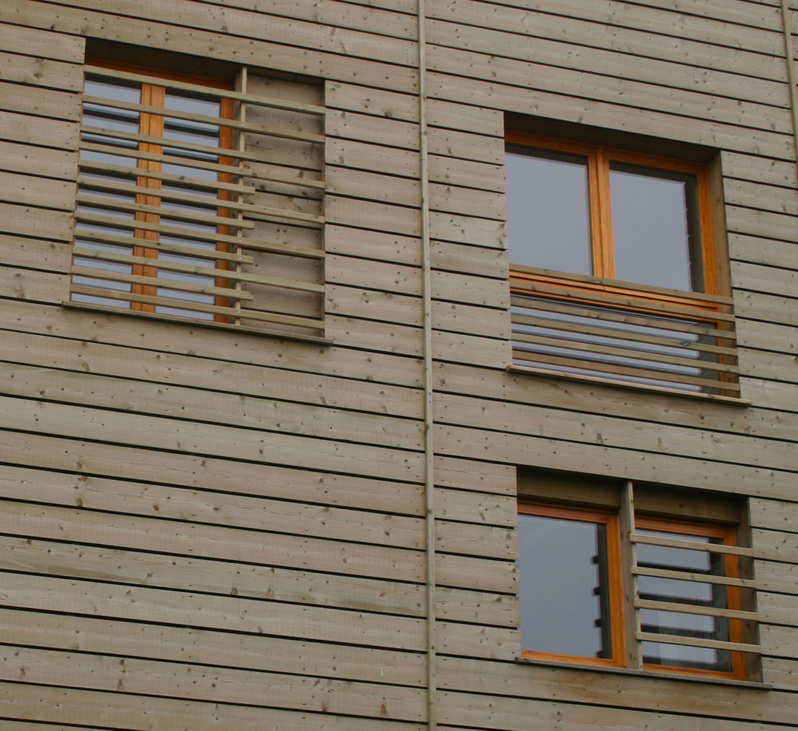Praubert Apartments
Phase 2 of the project. The barn was partially developed into two separate apartments.
It was important to the client to retain the original hierarchy between the house and the barn, therefore the new timber cladding was left unfinished and timber screens were used to minimise the visual impact of the window openings on the overall façade.
A buffer zone within the barn, between the house and the apartments was retained allowing the original soaring heights of the barn to be enjoyed and for a climbing wall to be constructed. The interiors of the apartments have a crisp and contemporary look.
One of the apartments is now available all year round for holiday rentals. Please contact the office if you are interested.
