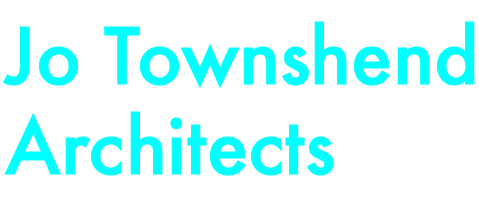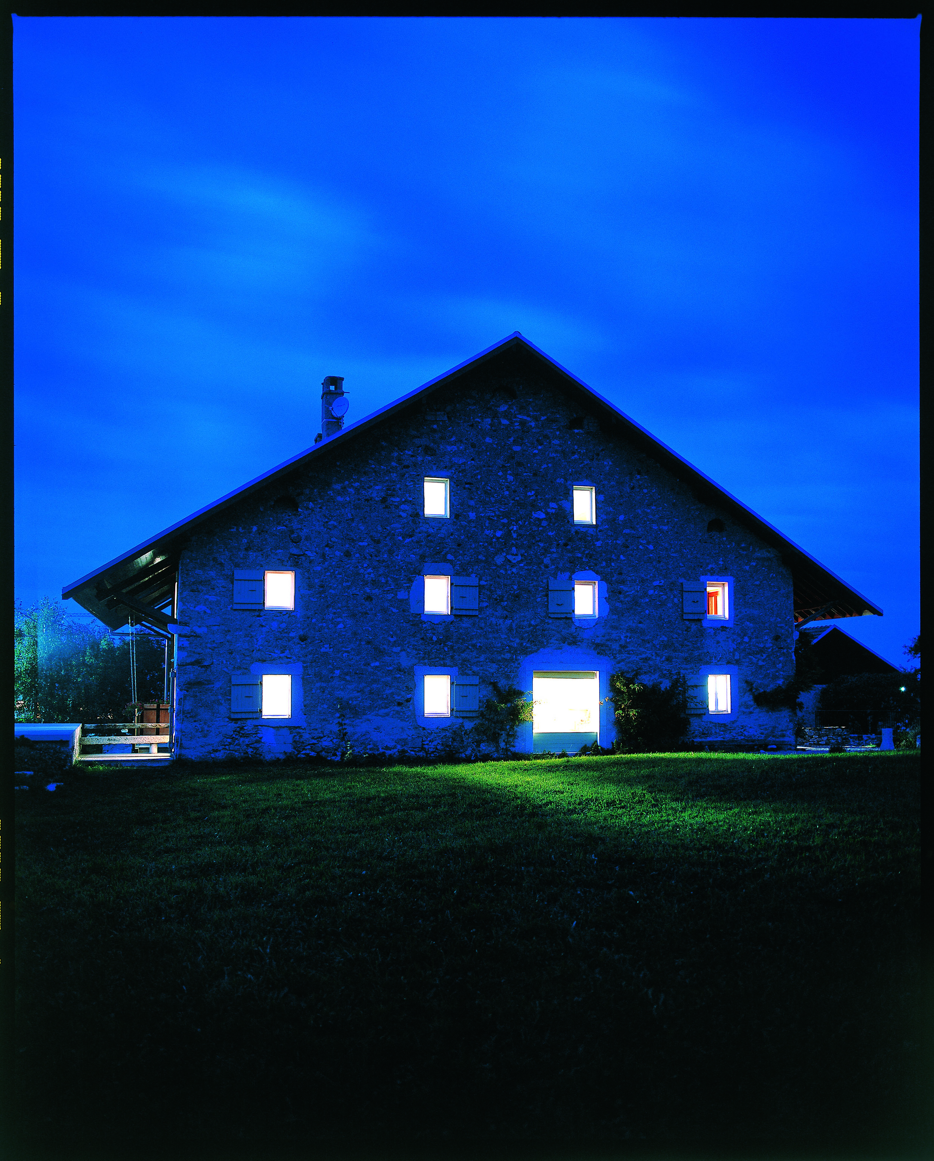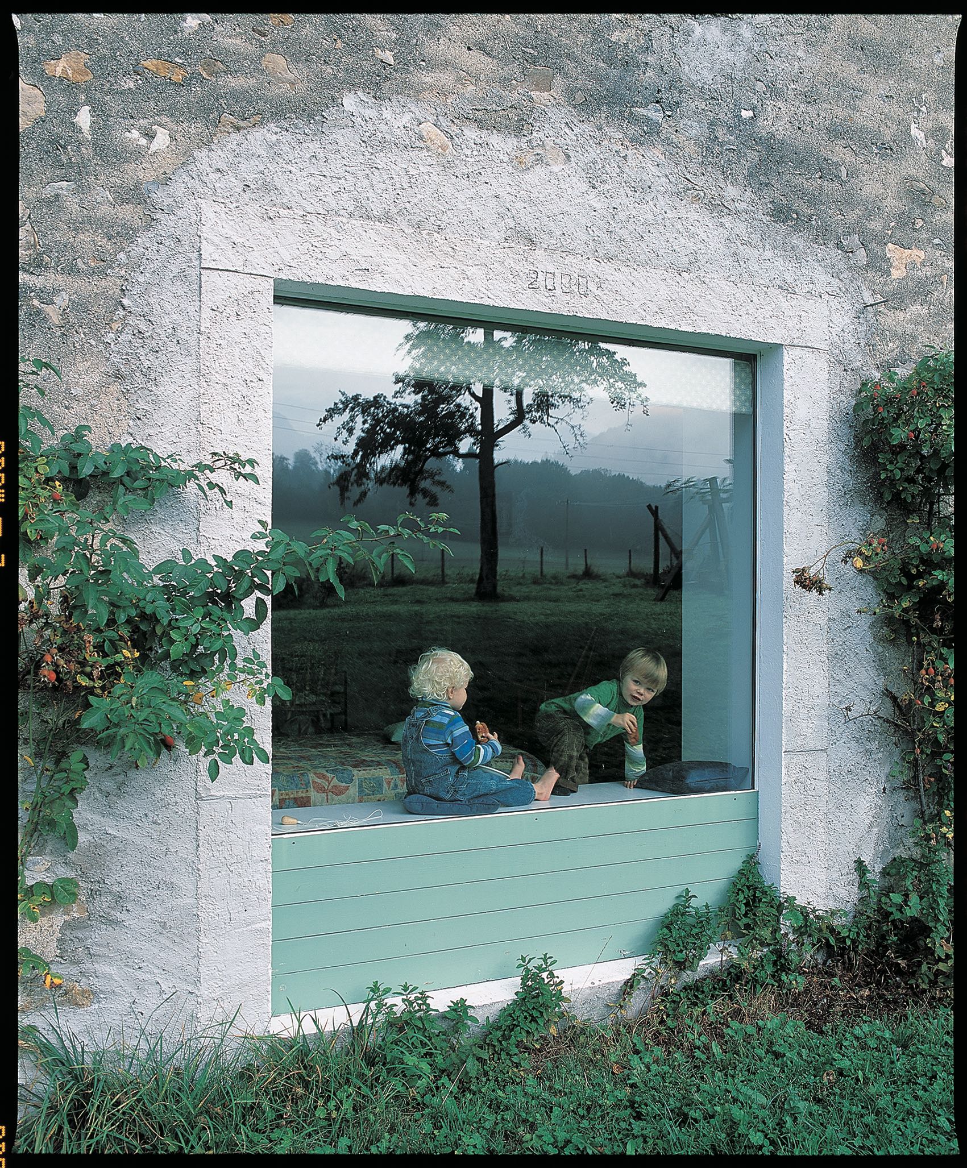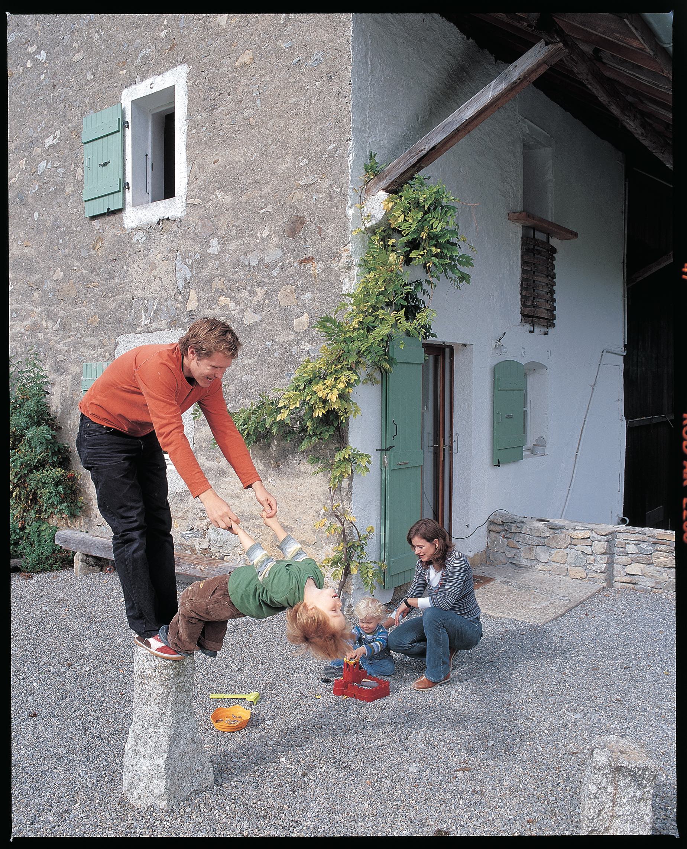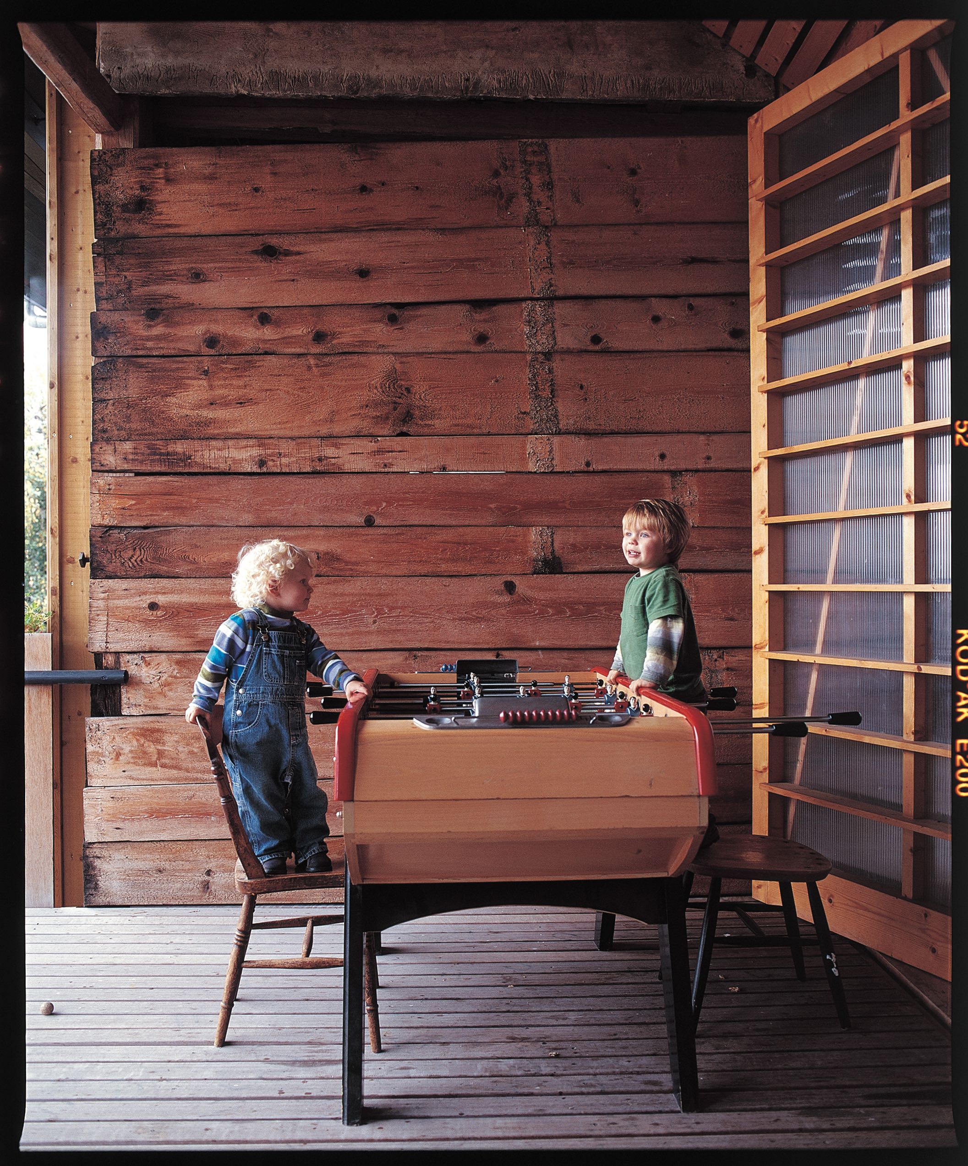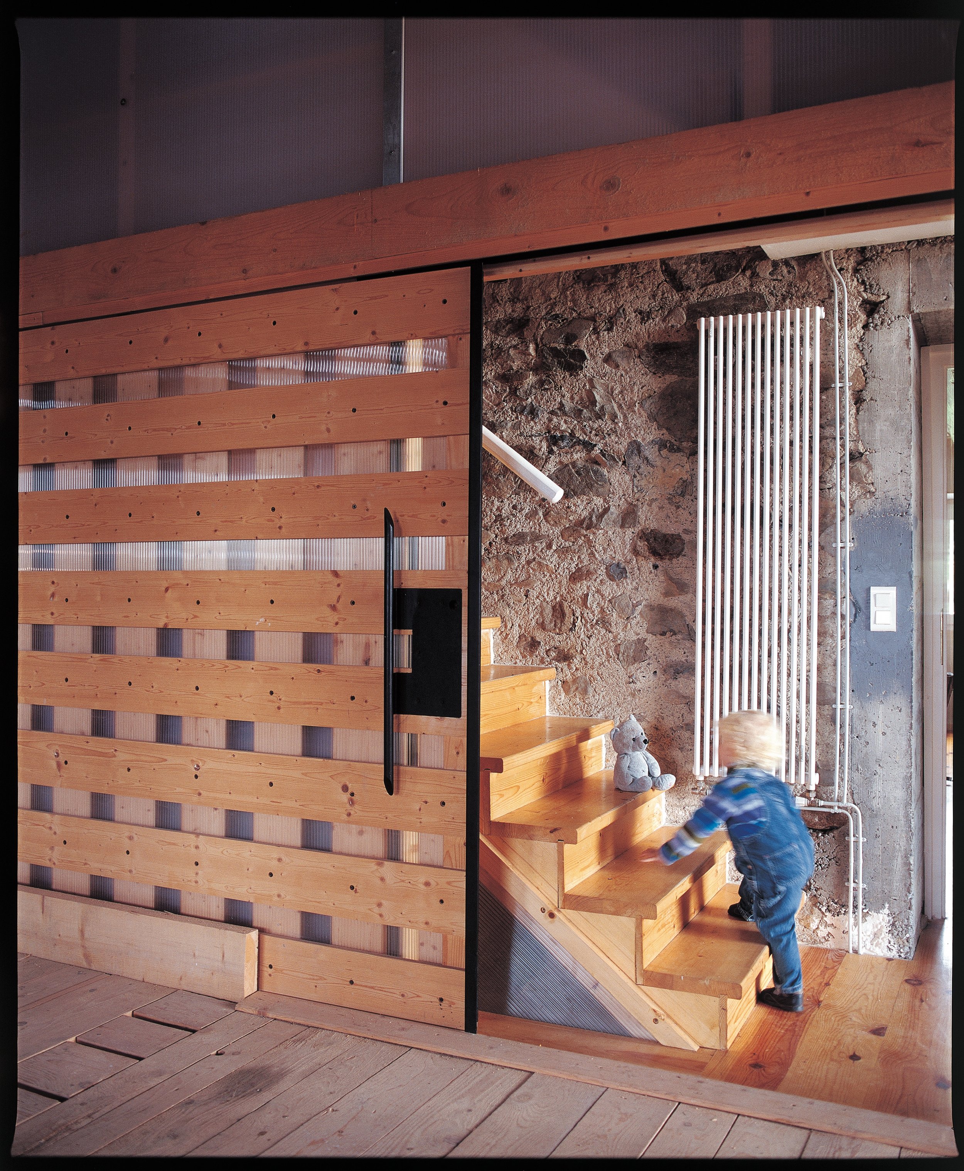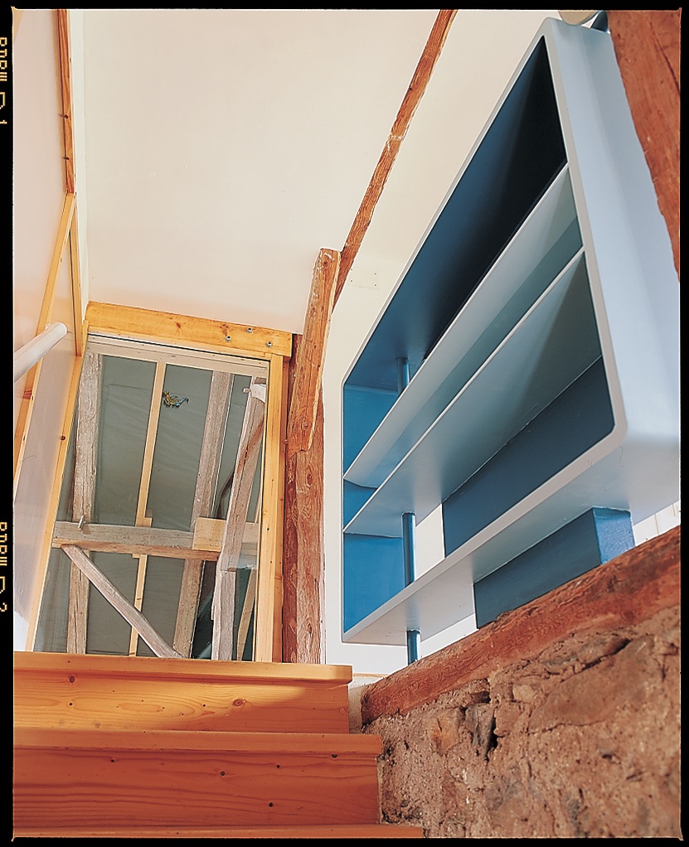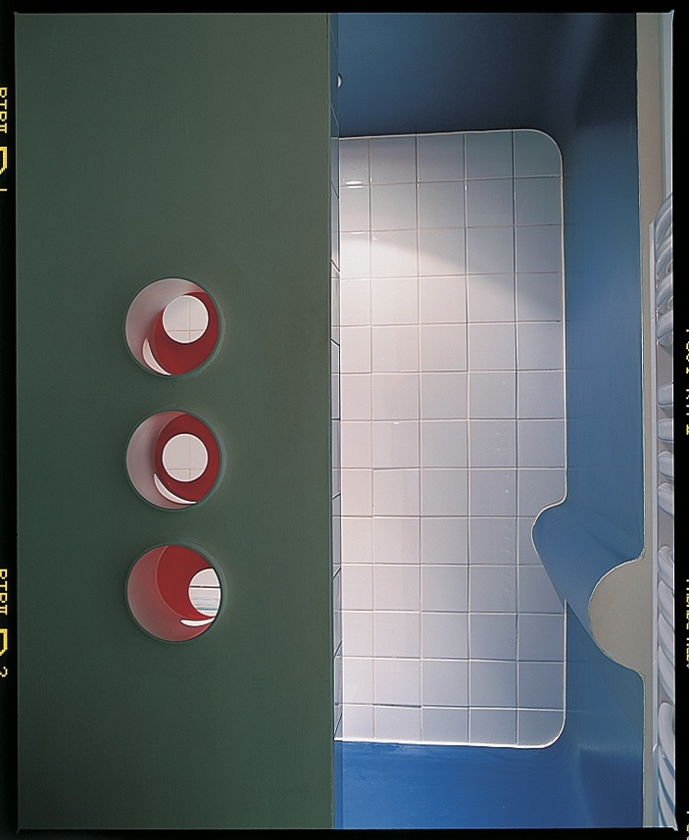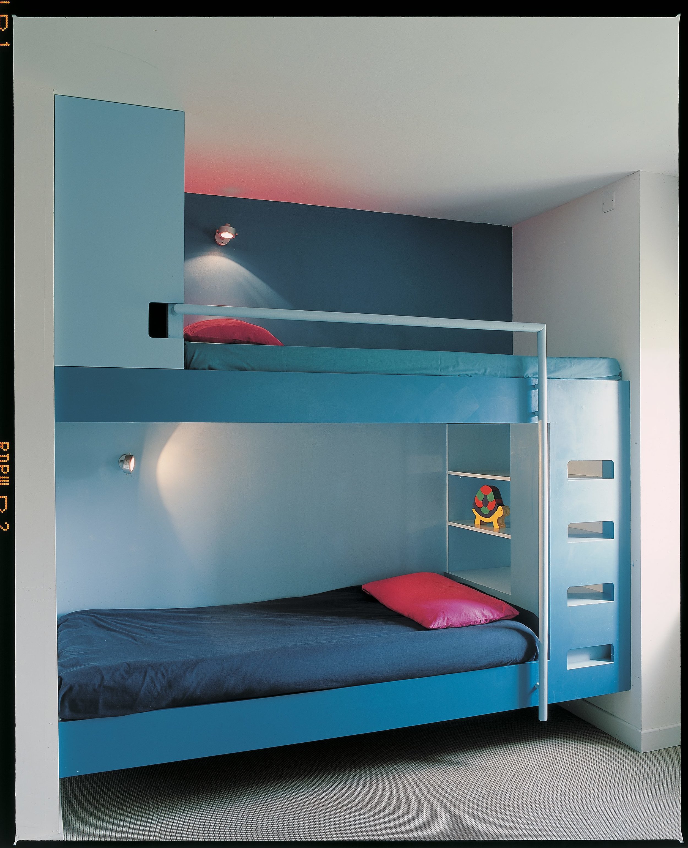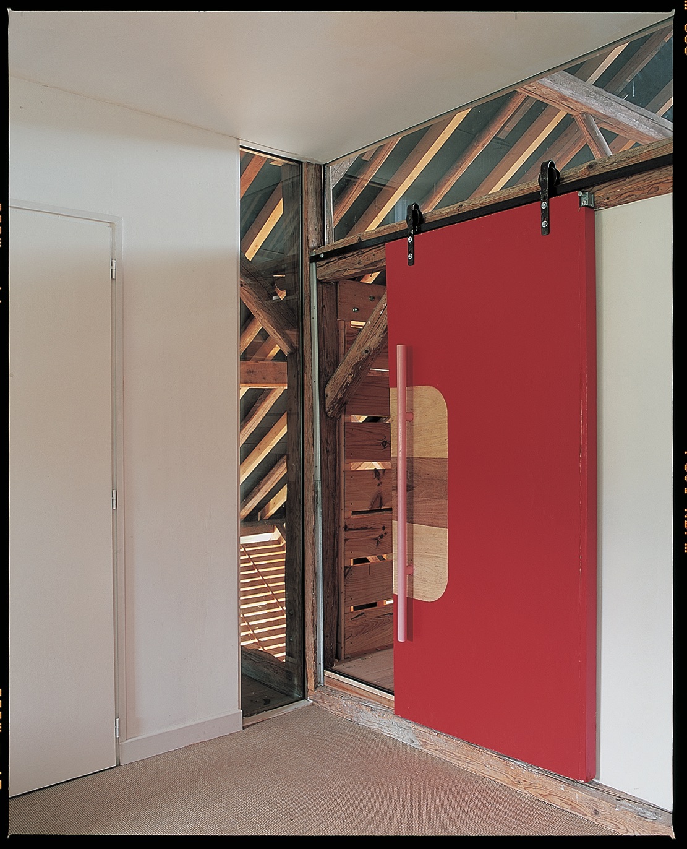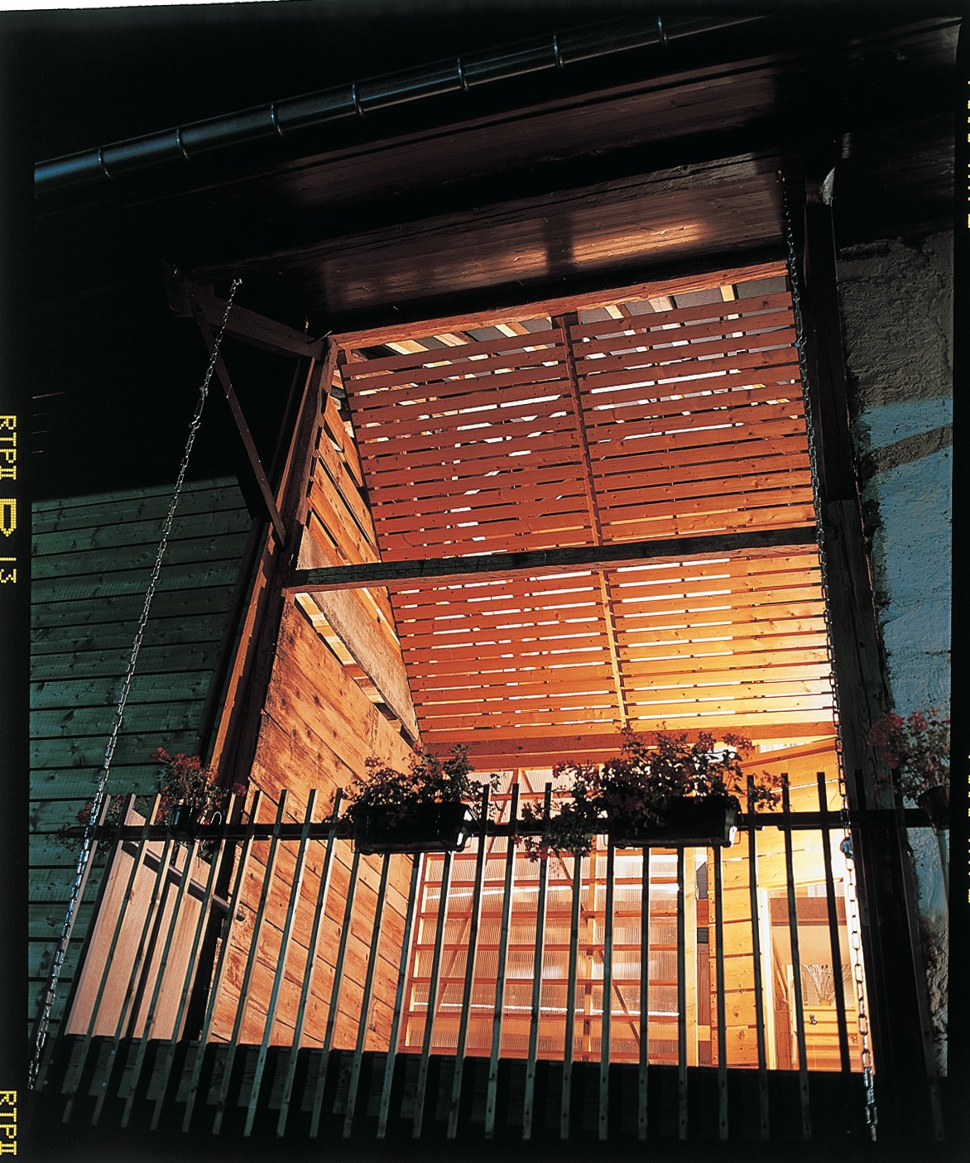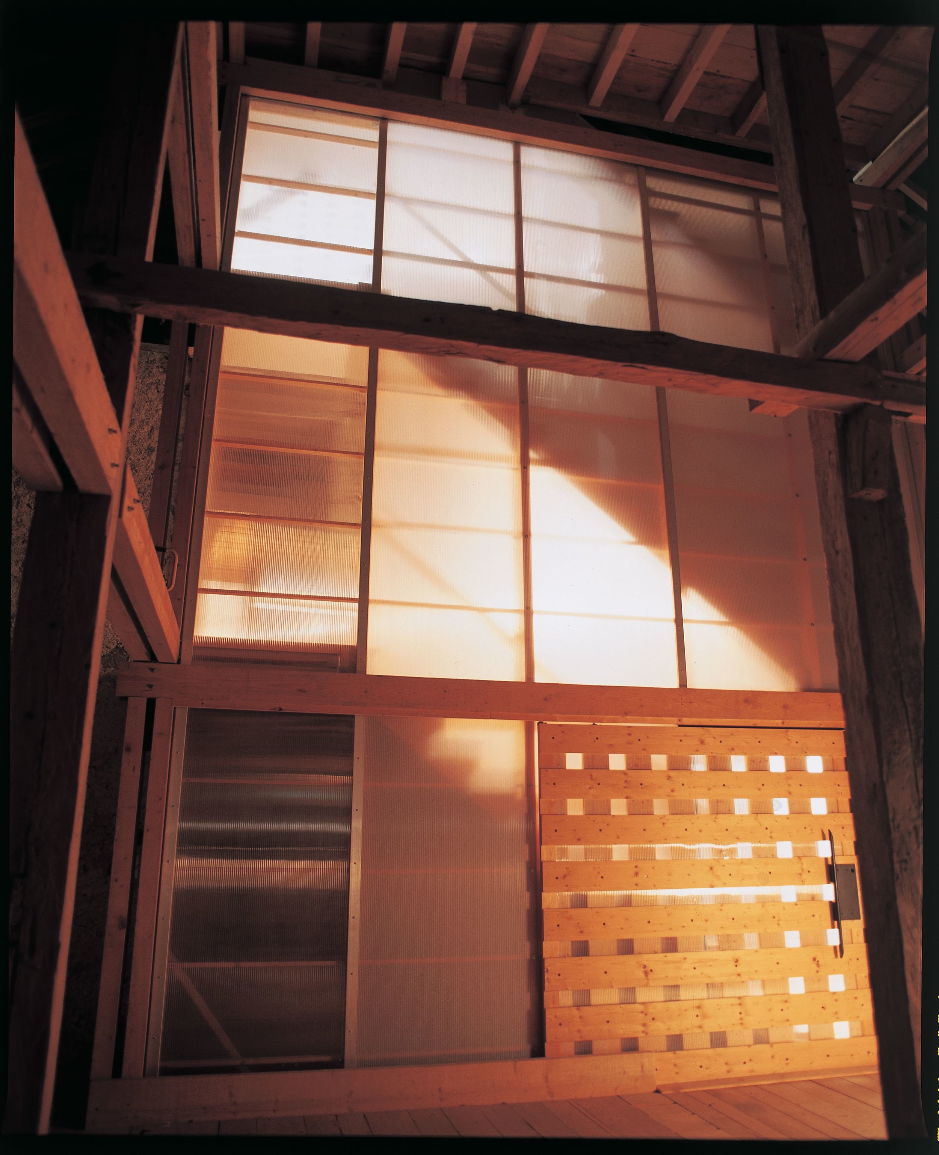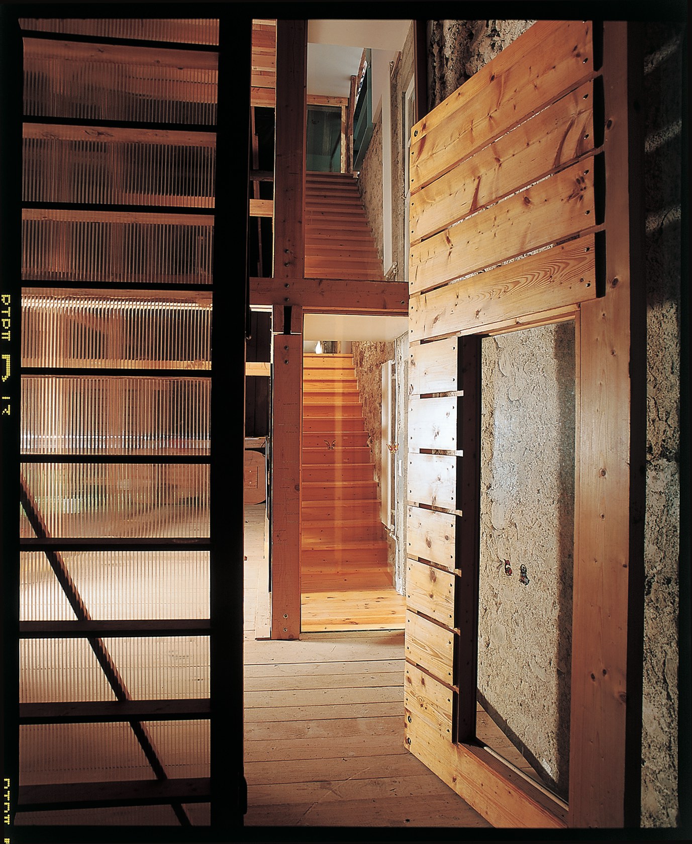Praubert
JTA began on the modernisation and refurbishment of a typical Savoyard farm in the French alps, where the house and barn share one enormous roof.
A new staircase provided physical and visual links between the house and the barn and brought borrowed light into the darker areas of the house.
New and old elements were fused in a playful manner. Elements were recycled and given new life. We were using the building’s history as a spring board to interesting spaces and juxtapositions of materials.
Selected Publications: Peak Practice
