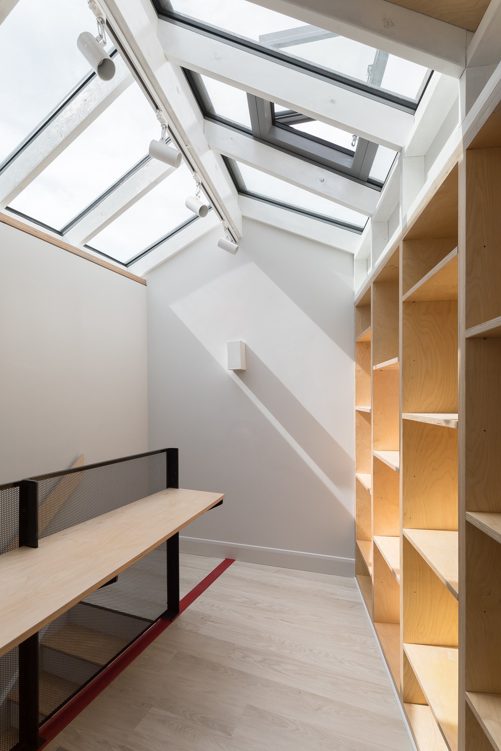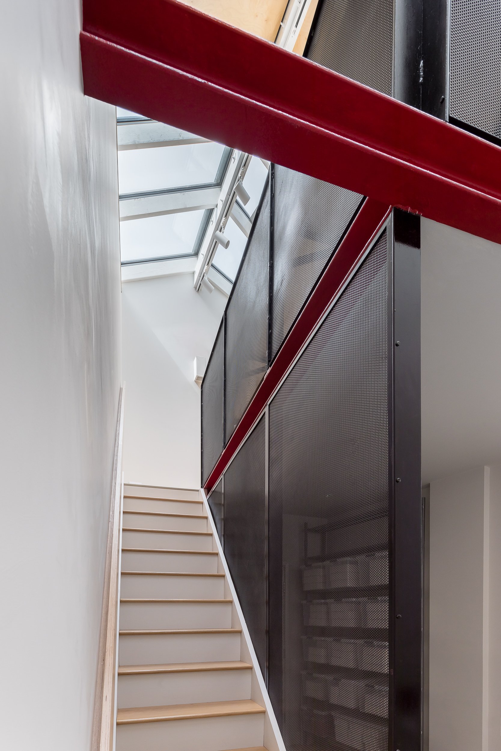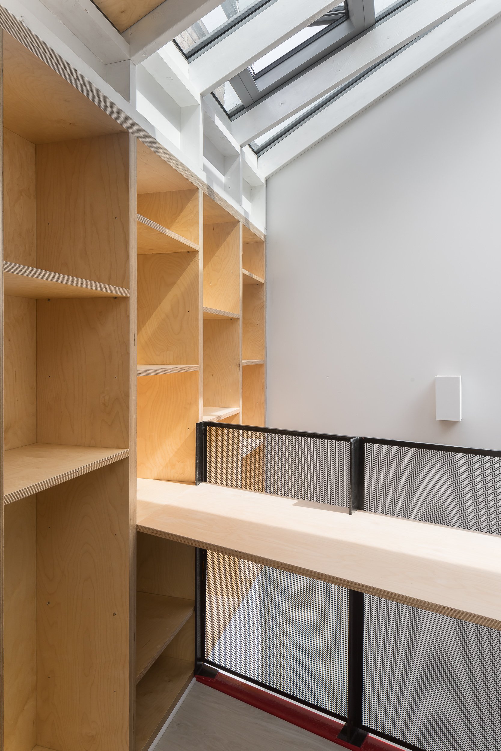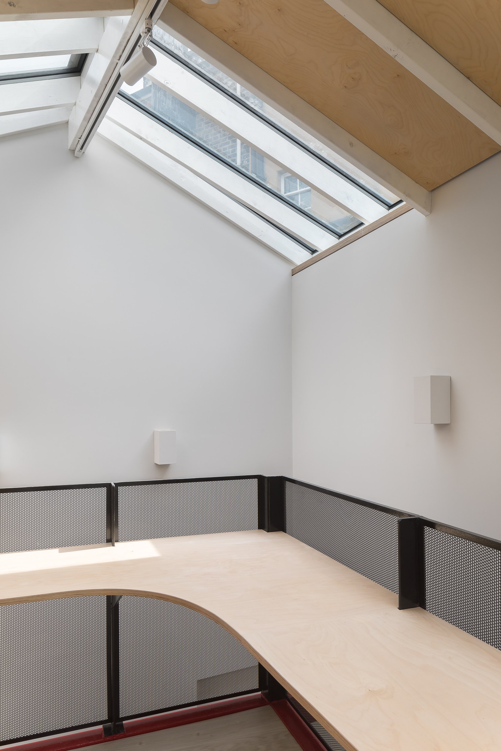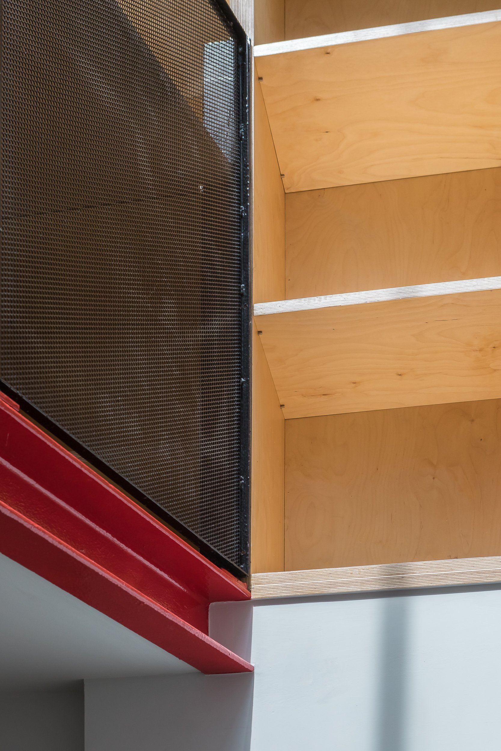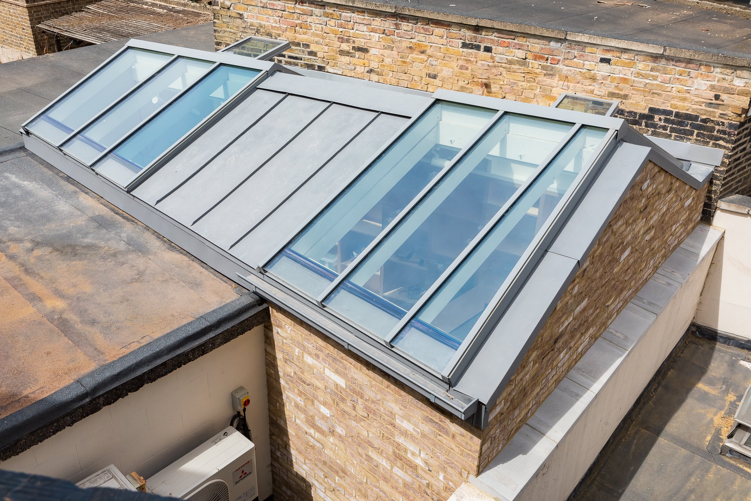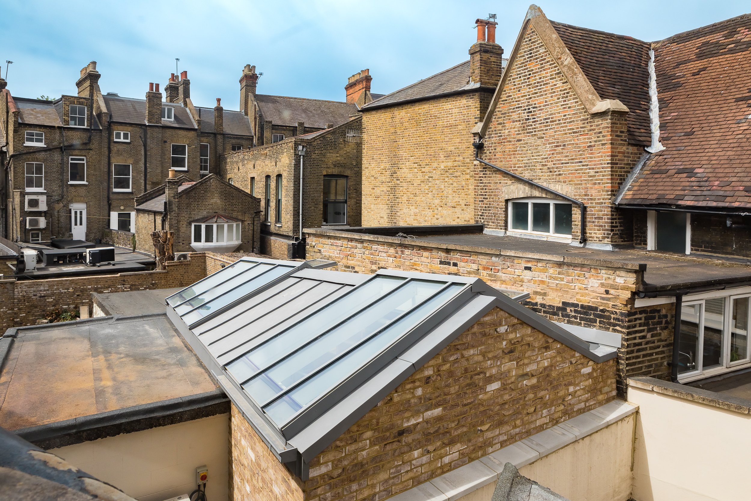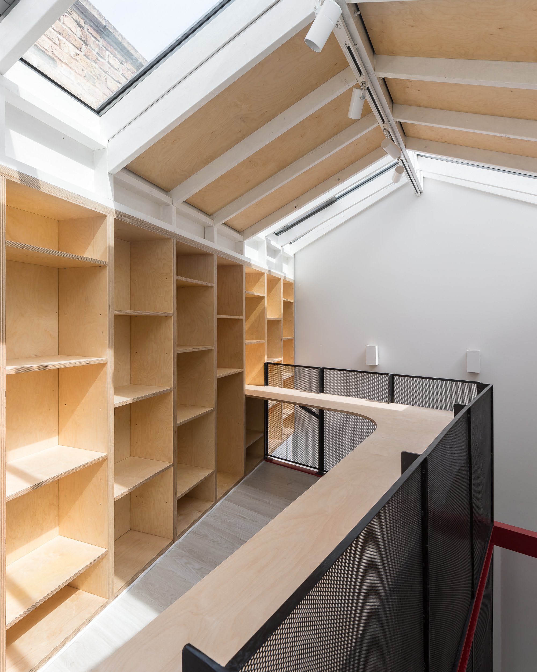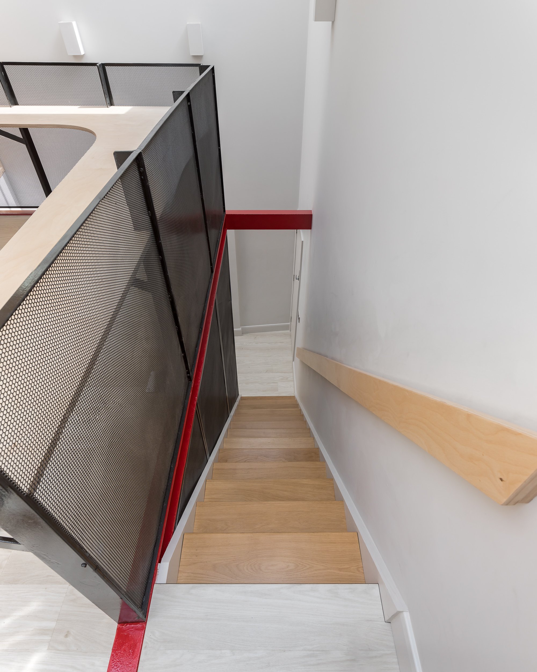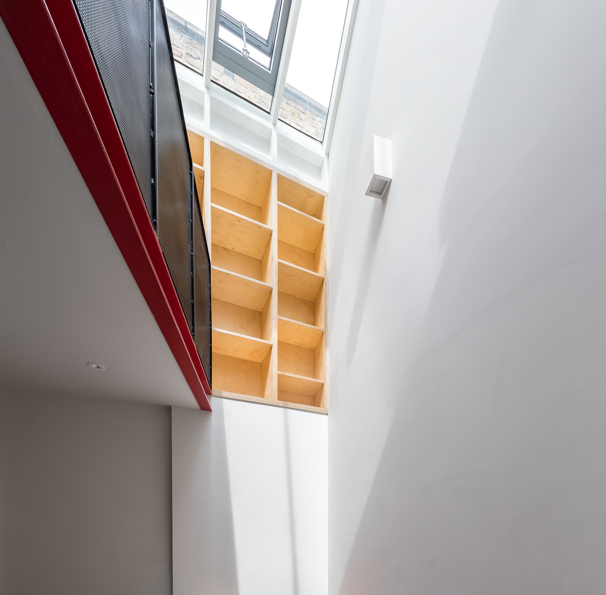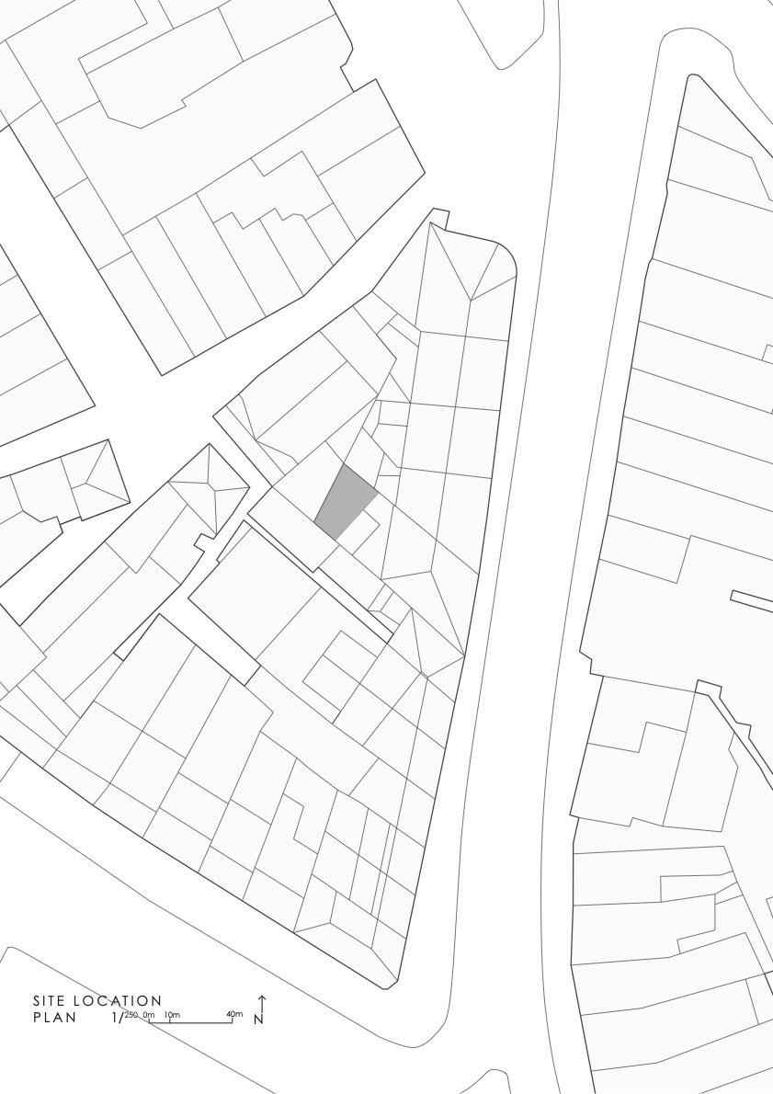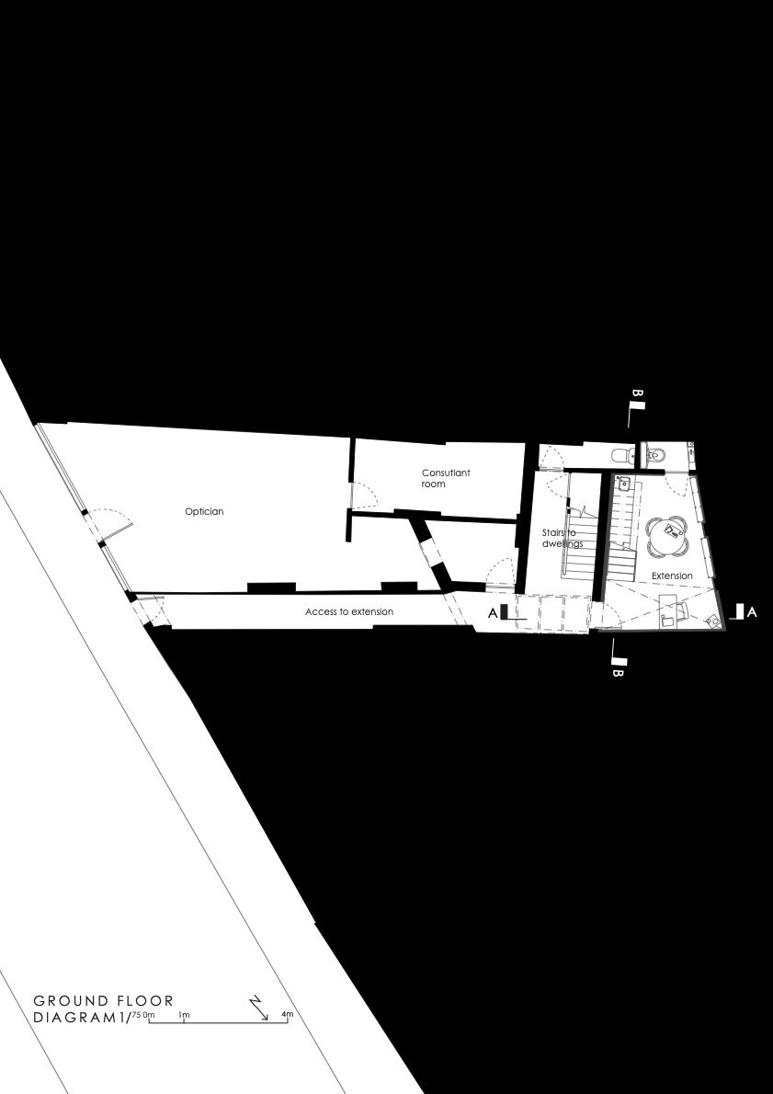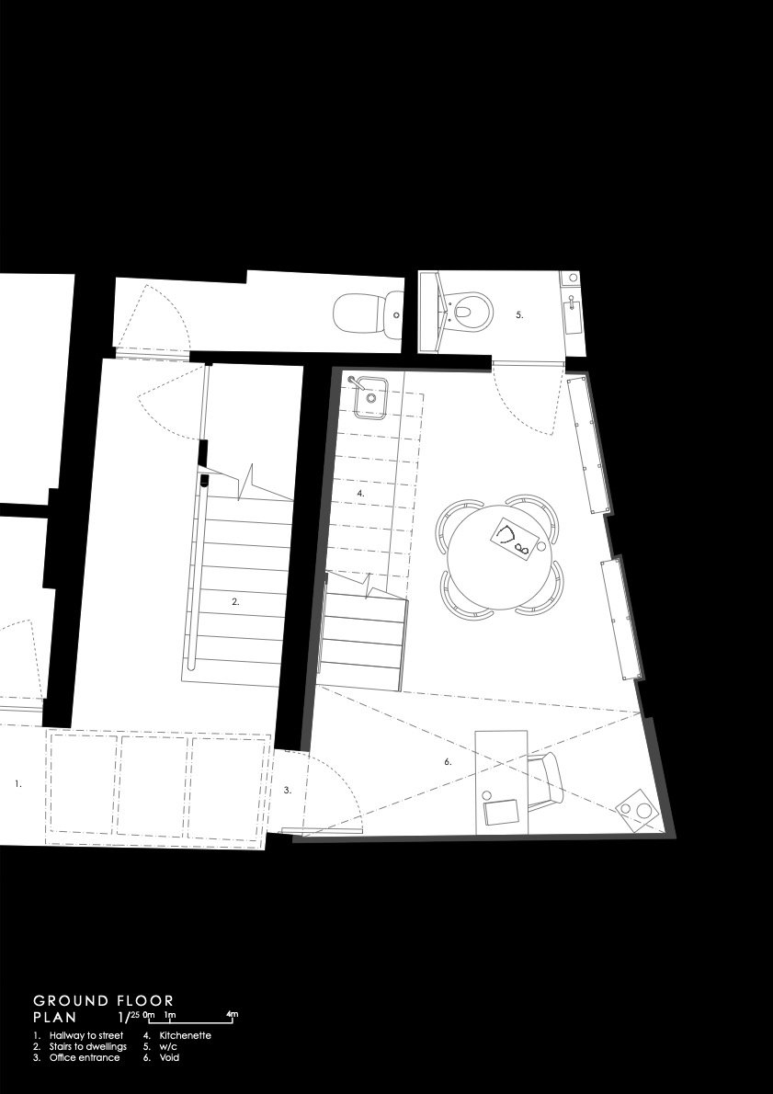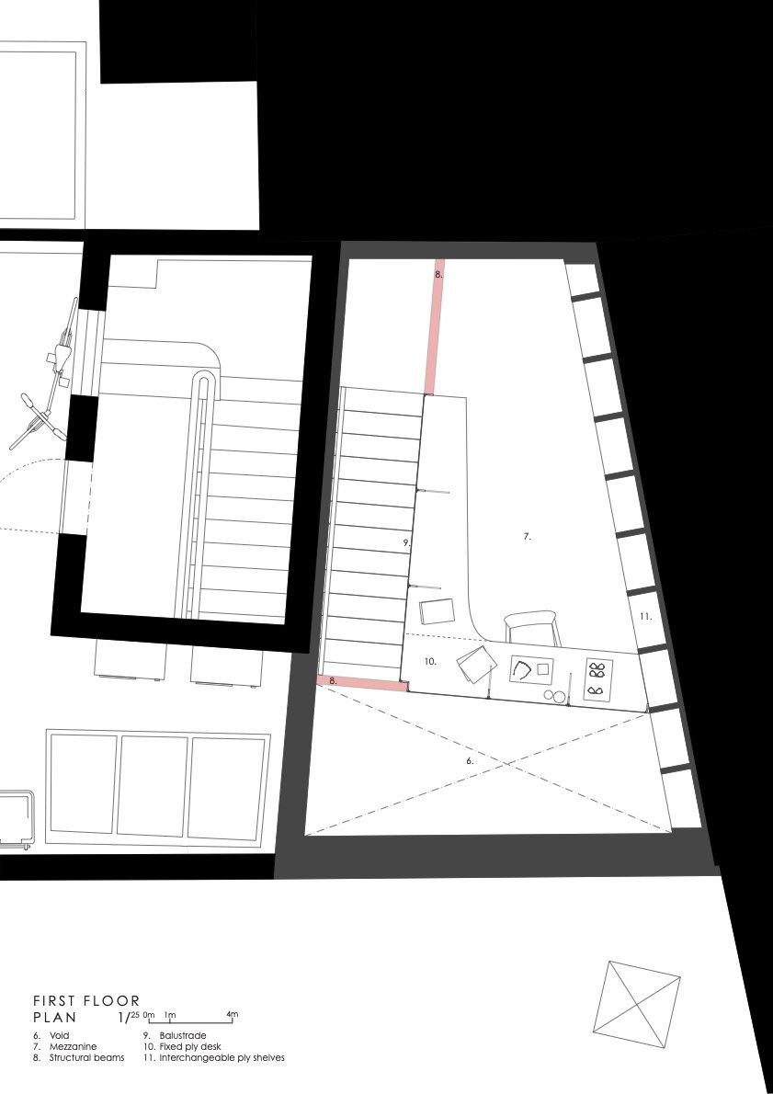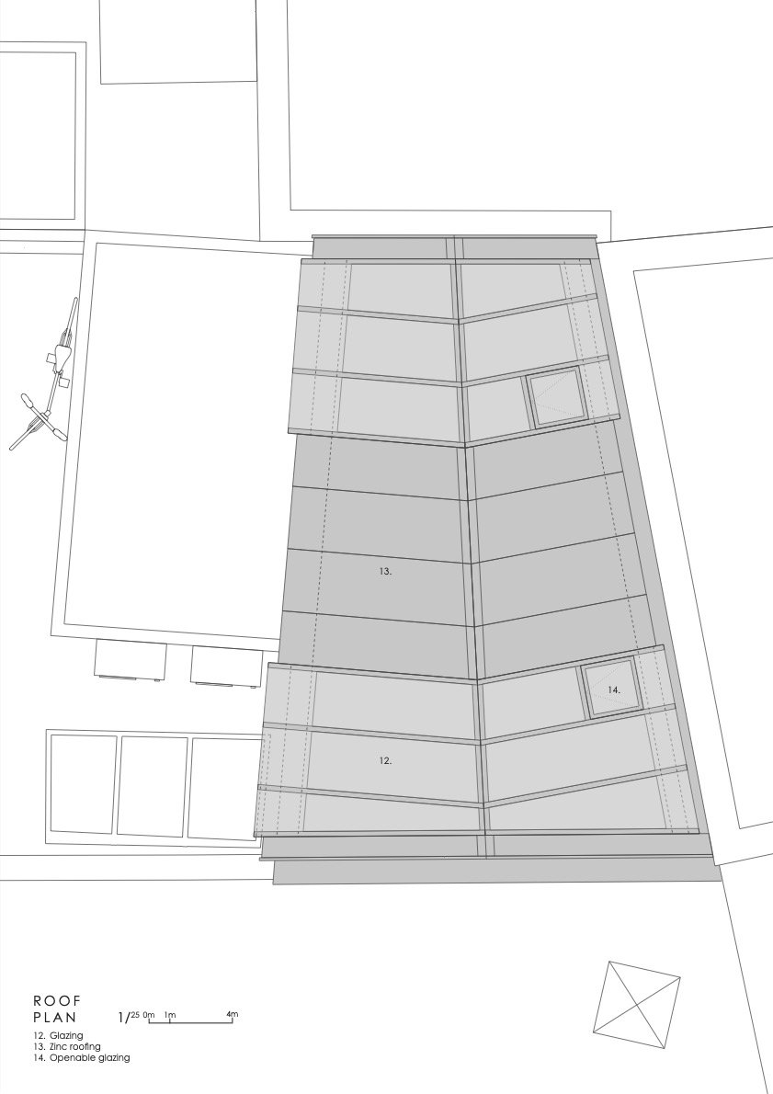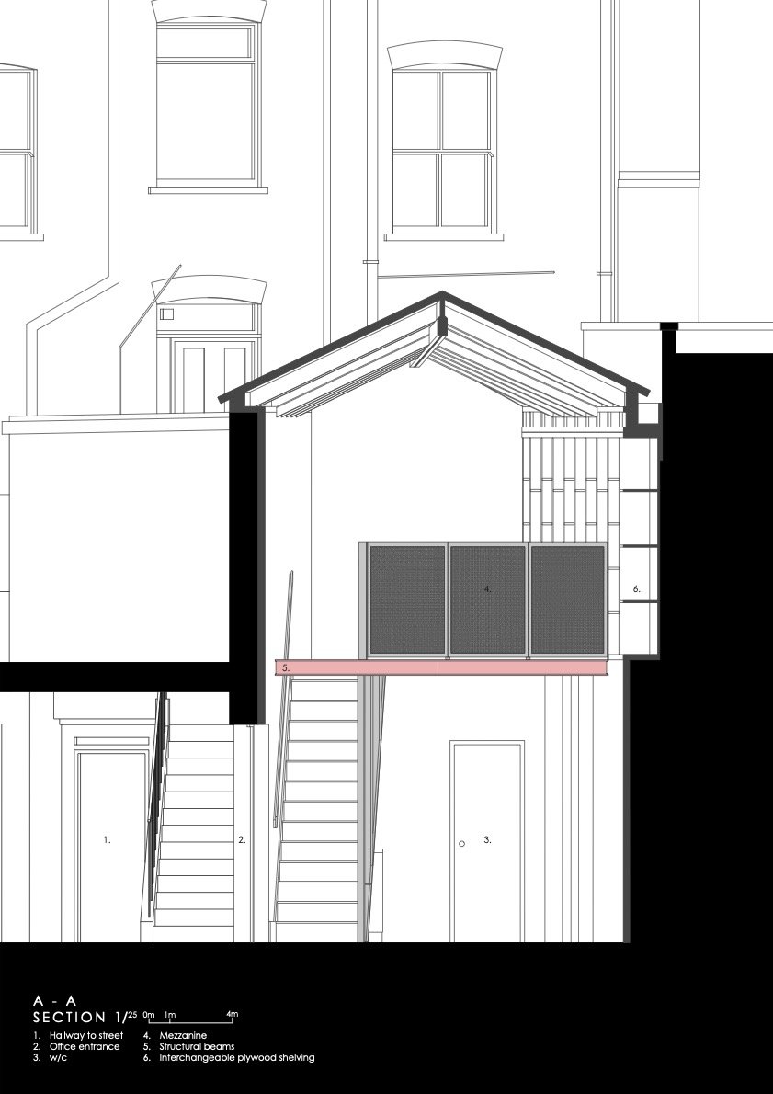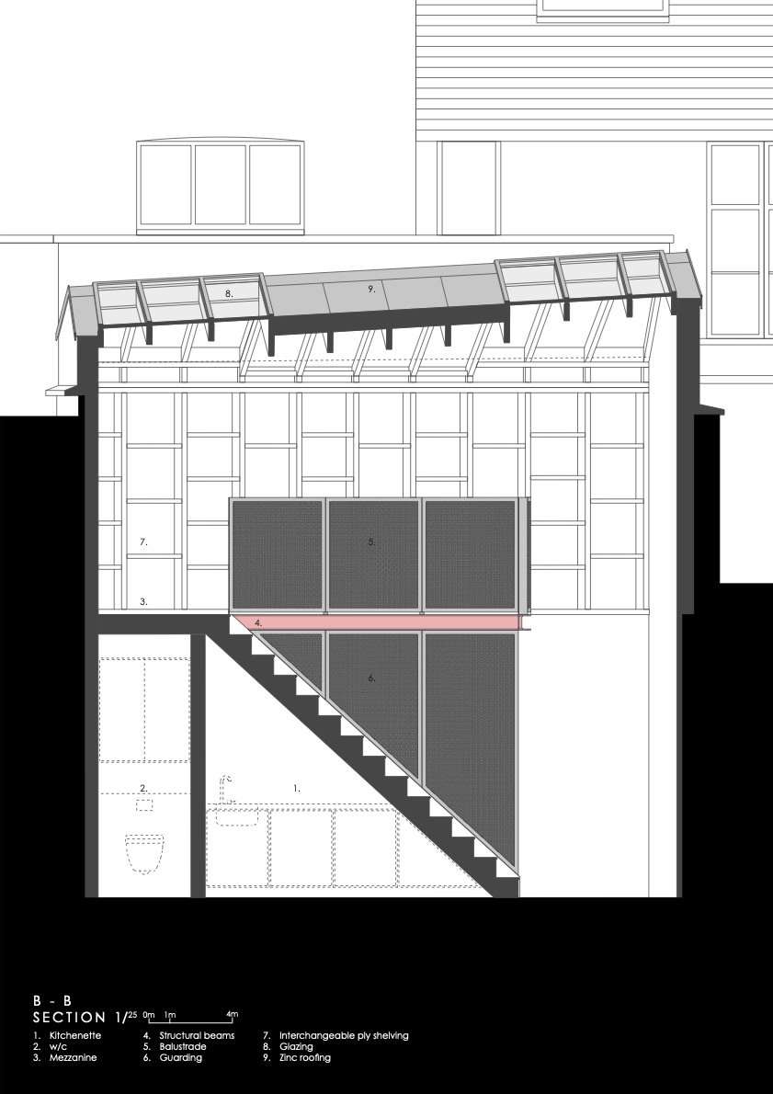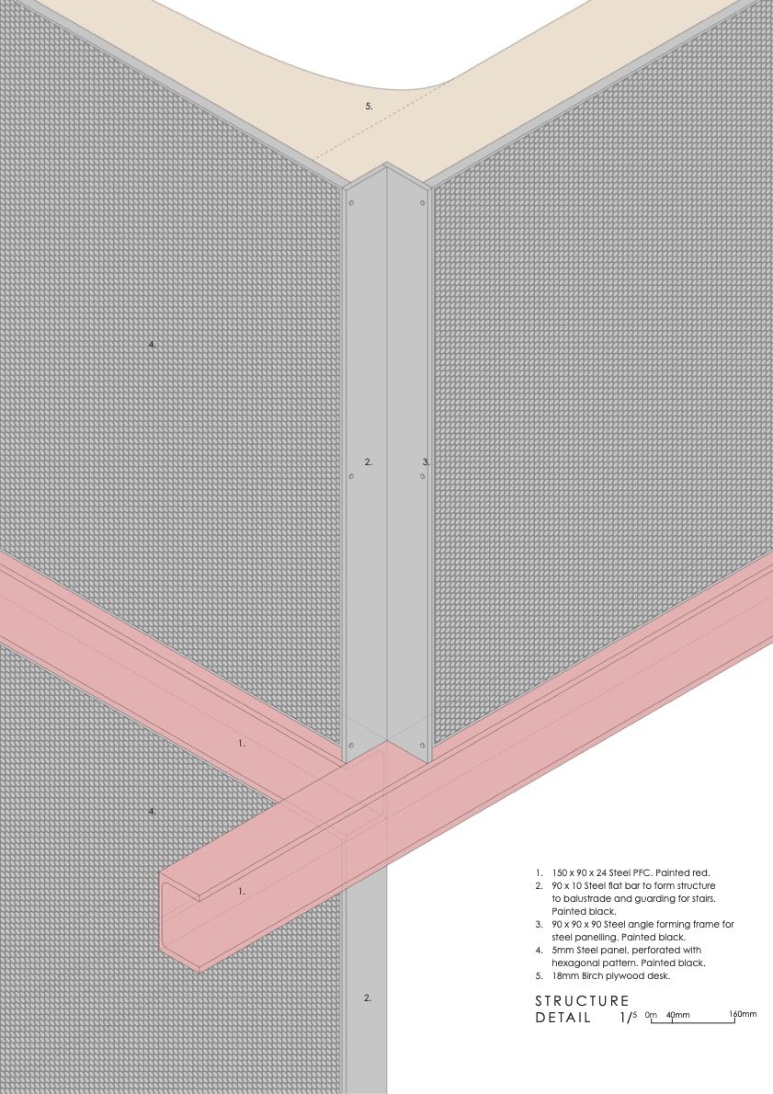Montpellier Vale
This project seeks to maximise the potential of a complex, ad-hoc, urban heritage site. The brief was to provide a small independent office space on the site of a small and underused store to the rear of a shop.
Site constraints highly influenced the design both from a structural and logistical point of view. Structurally, a light touch approach was developed by HF-K engineers to avoid the need for new footings, reducing unnecessary use of concrete, and allowing the structure to be built up on existing walls. New structural elements that create the mezzanine floor, double height space and stair well are celebrated. Exposed, red painted, PFC beams crisscross the space.
Timber structural posts to the rear wall supporting the roof eaves and box gutter are similarly expressed allowing for storage between – essential on such a small site.
Logistically, difficult access to the site meant that with all materials and components were delivered and carried by hand through a small front door adjacent to the retail unit. The roof was therefore designed as a series of portable glazed and timber components.
Photographs by Peter Landers

