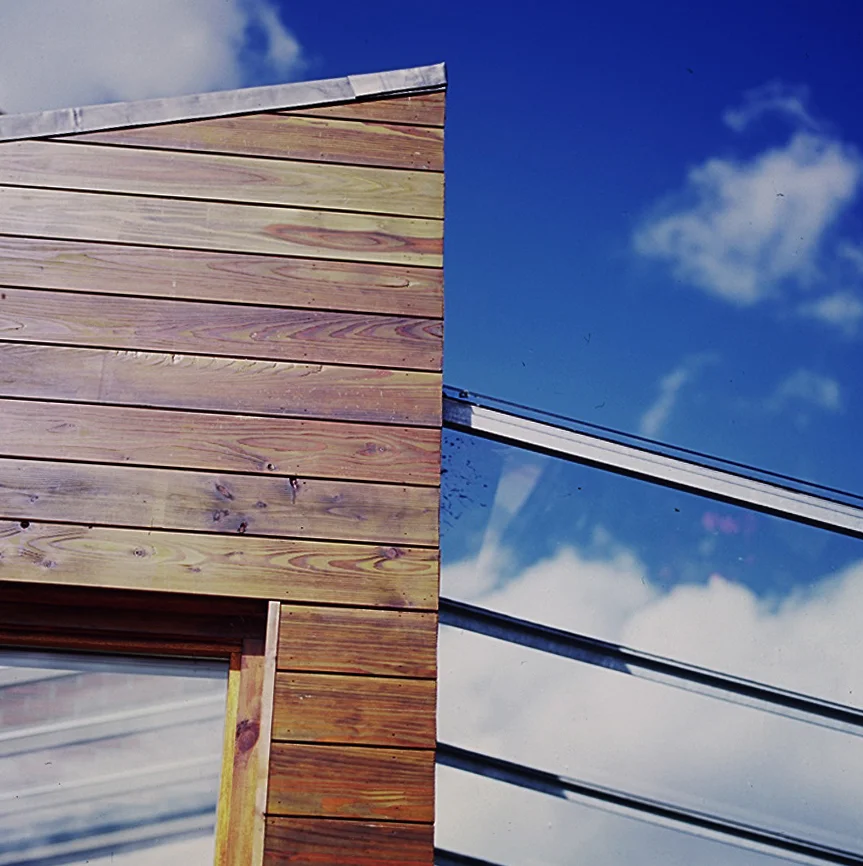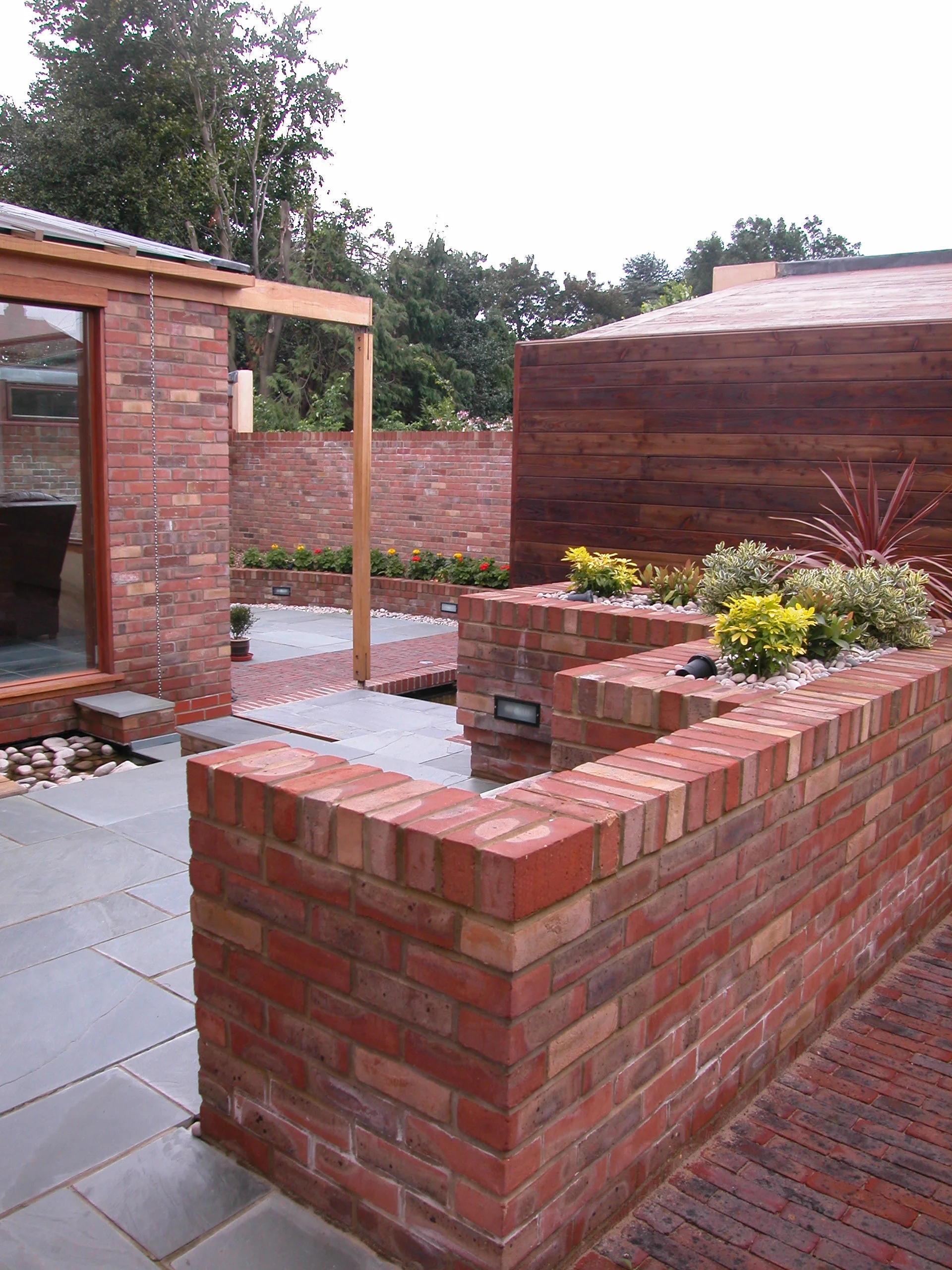Hedy’s Way
The demolition of an existing garage and store allowed for the reworking of the land to the side of a 1960’s family house.
The brief was to create a potting shed for her, workshop for him and a conservatory to share, all laid out to form a sheltered courtyard garden.
The three buildings, taking their mono-pitch form from the lean-to structures in traditional walled gardens, and the associated glazed verandah were placed around the existing house and entrance resulting in inter-linking spaces between them which were considered as outside rooms with different functions and feels.
Each building shares the same vocabulary of form, materials and structural detailing but each is modified slightly to accommodate its position relative to the house, the garden and usage requirement.
Awards: AJ Small Project 2008 (Finalist)








