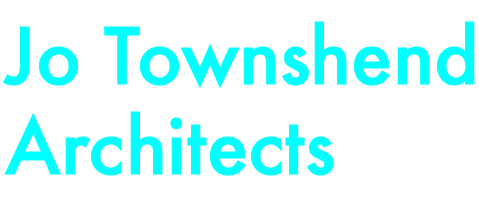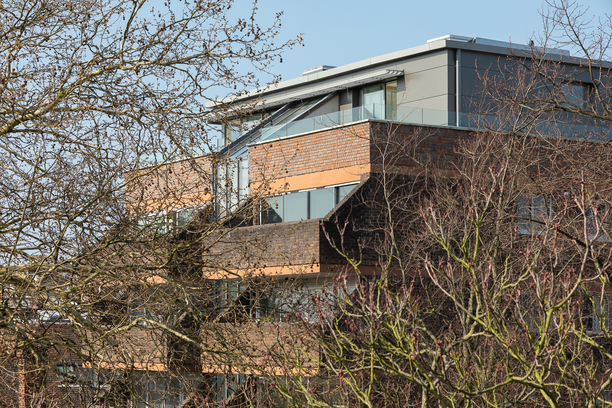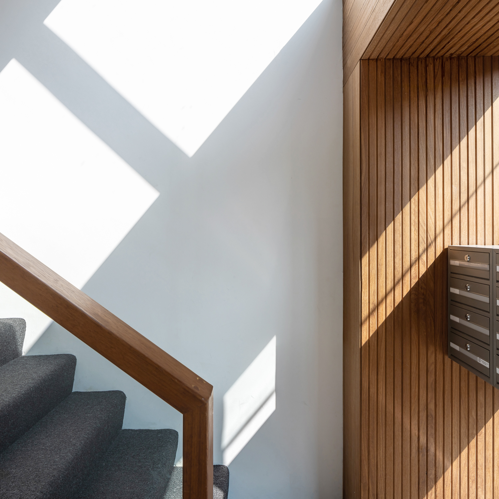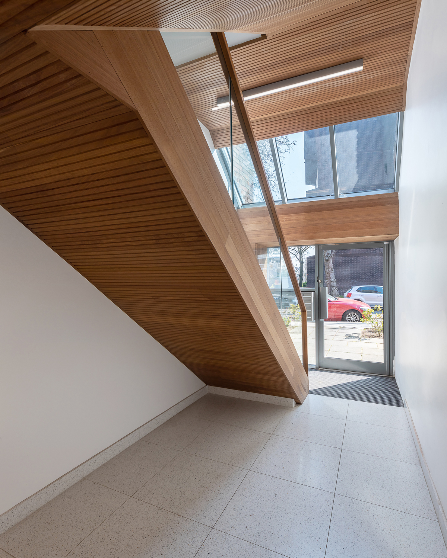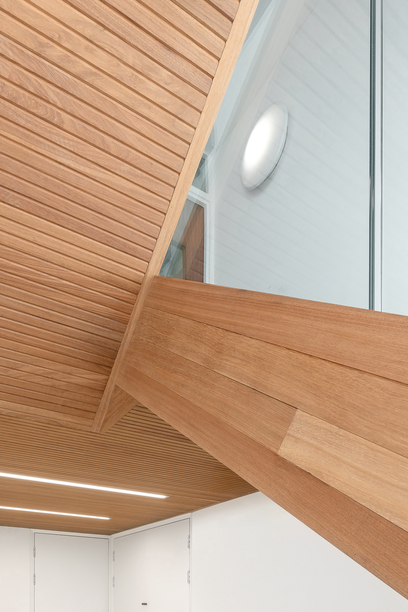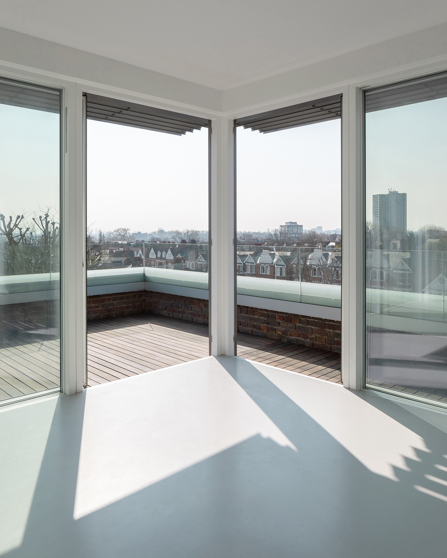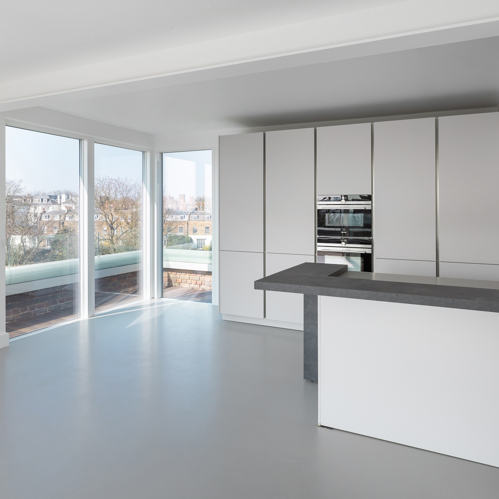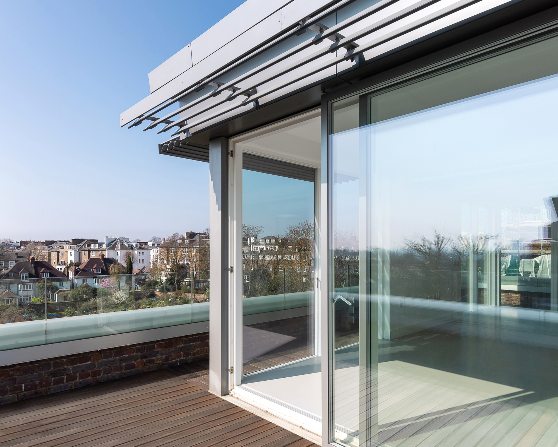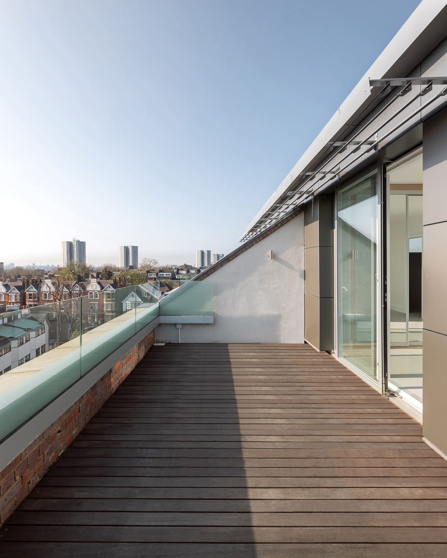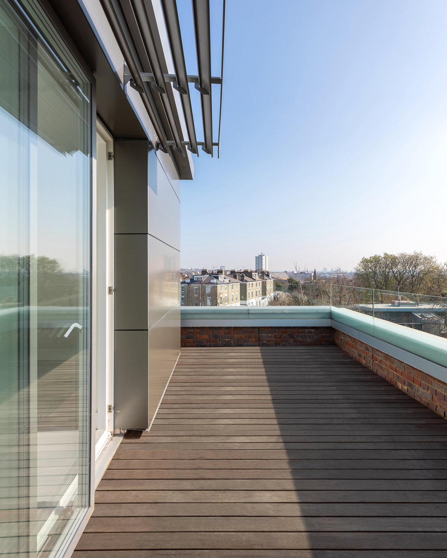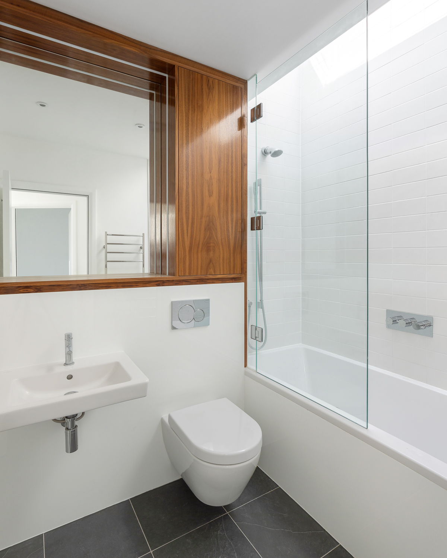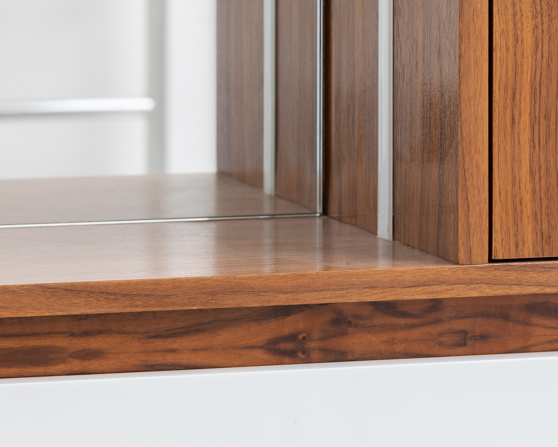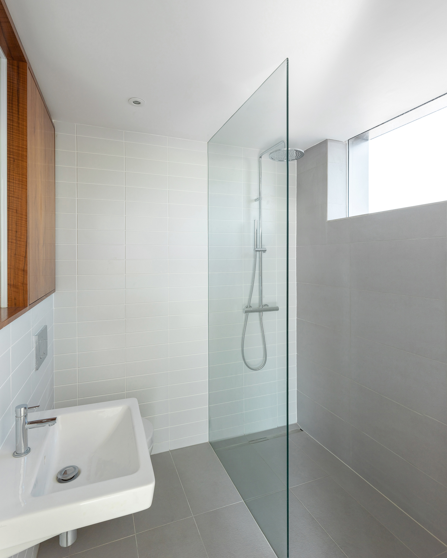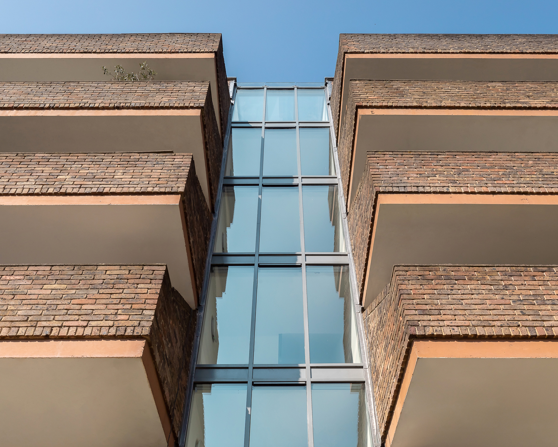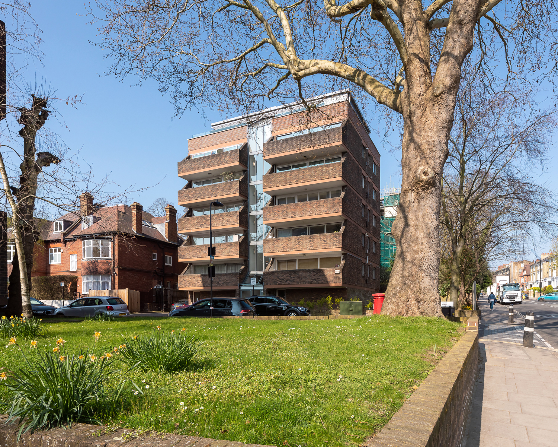Antrim Grove
Planning was granted in 2013 for the proposed penthouse addition to this existing five-storey block of flats. The proposal needed to be robust and strong in its design to sit comfortably on this 1970's brutalist style building. The proposed aluminium cladding responding to the original aluminium framed glazing present in the host building, respecting neighbourhood's status as a conservation area. The luxury two-bedroom penthouse with full height glazing is planned to make the most of the fantastic views afforded from its sixth floor position and also its south east orientation.
Photographs by Peter Landers
